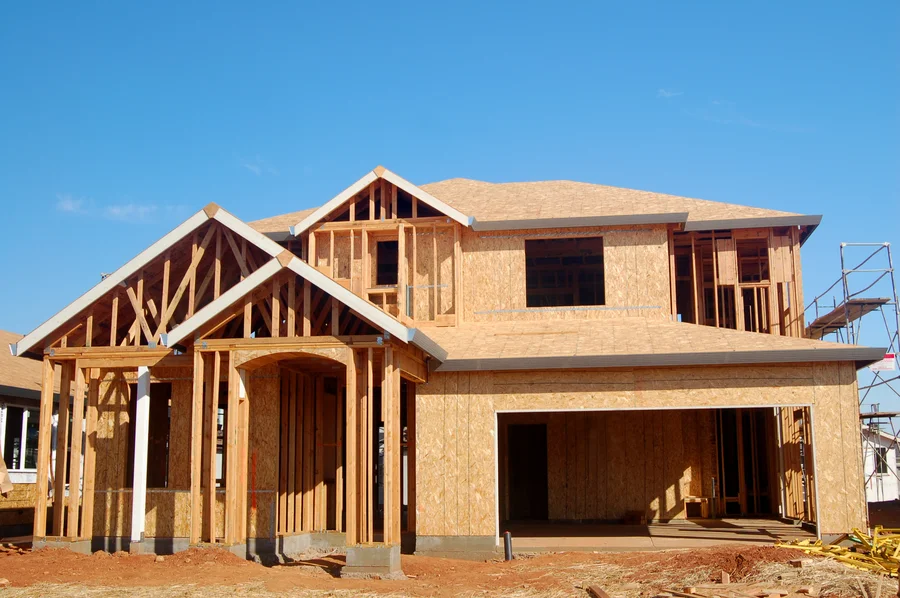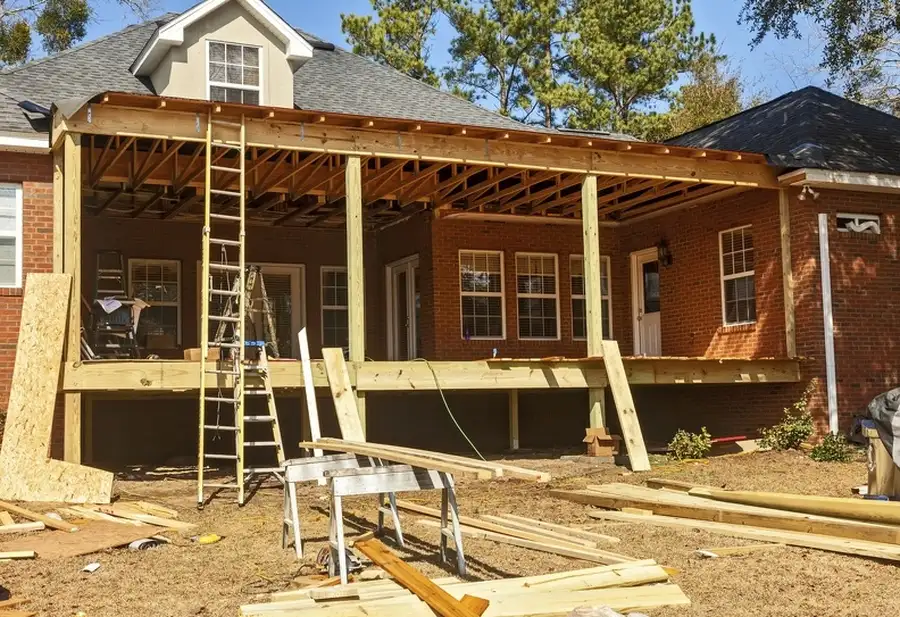Crafting an Expansion Strategy for Your Living Space
When you’re considering how to plan a home addition that meets your needs, the process can feel overwhelming. From budgeting to design choices, each decision plays a crucial role in creating a living space that complements your lifestyle. Understanding your specific requirements and clearly outlining them will aid in achieving a successful expansion. This guide will help streamline the planning process by focusing on essential factors such as budget, functionality, aesthetics, and zoning regulations.

Establishing a Budget for Your Project
Before diving into any renovation project, it’s vital to establish a realistic budget. A well-planned home addition requires careful financial consideration to ensure all aspects of the project are covered. Consider costs for materials, labor, permits, and potential unforeseen expenses. Setting aside a contingency fund is wise to handle unexpected challenges without derailing your plans.
- Assess current finances and determine available funds
- Research average costs for similar projects in your area
- Include a buffer for unexpected expenses
- Prioritize desired features and allocate budget accordingly
Designing Your New Living Area
The design phase is where creativity meets practicality. Think about how the new space will interact with existing rooms and consider the flow of movement throughout your home. Aim for a seamless integration of styles and themes that reflect your personal taste while enhancing usability. During this stage, consulting with architects or designers can provide valuable insights and refine your vision.

Navigating Zoning Laws and Permits
Compliance with local zoning laws and obtaining necessary permits is crucial when planning a home addition. Each locality has different regulations regarding property lines, height restrictions, and building codes. Ignoring these rules can lead to costly fines or project halts. Engaging with professionals familiar with your area’s guidelines ensures adherence to legal standards.
Functionality and Future-Proofing
As you finalize your plans, focus on creating a functional space that serves both current and future needs. Whether you’re adding extra bedrooms, office space, or entertainment areas, consider elements like energy efficiency, storage solutions, and smart technologies. Tailor your home addition to adapt easily to changing lifestyles over time.
Our team at DNA Building Construction Inc is ready to assist with making your dream home a reality. Located in Elk Grove, CA, we bring expertise and dedication to every project we undertake. For more information or to begin planning your ideal living space, please contact us at (510) 324-3960. Let us transform your vision into a beautiful extension of your home.